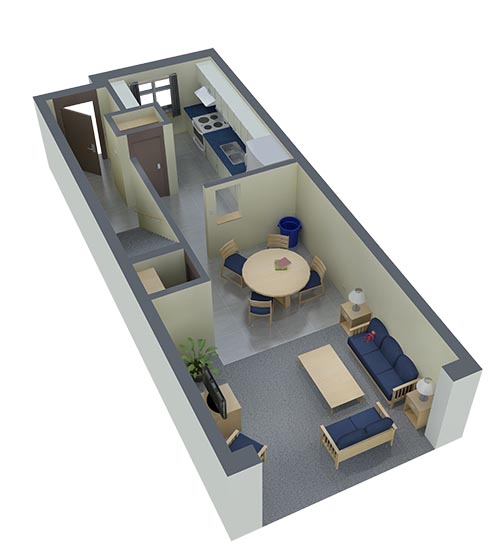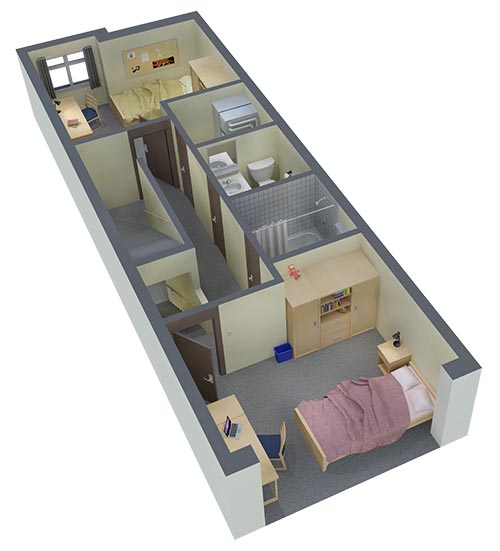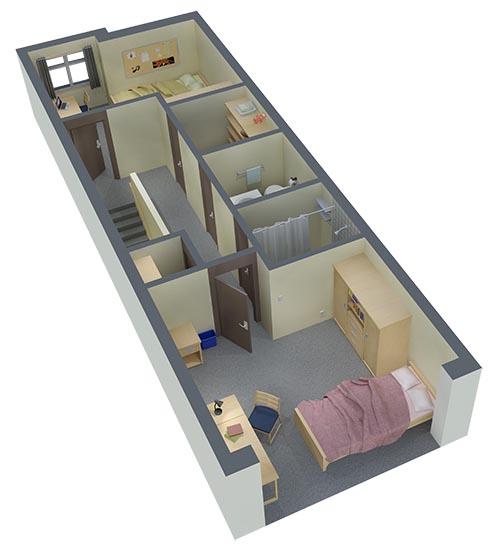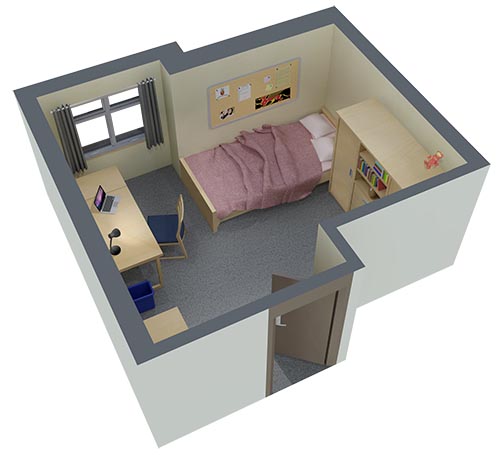The Village consists of 164 units -- the majority of them featuring four single bedrooms, with a limited number of five or six-bedroom units available. The Village townhouses provide a private living environment with all the conveniences of being on-campus and are open to both first-year and upper-year students. East Village is laid out around our East Residences (Map of East Village) close to the Gryphon Athletic Centre, the Arboretum, and has a central Town Hall and East Service Desk.

East Village -- First Floor *
Fully-furnished living room, dining area, storage, waste-sorting nook, stove, fridge and plenty of cupboard and cooking space.

East Village -- Second Floor *
Two single bedrooms, each with bed, nightstand, wardrobe, desk, lamp and chair. Shared washroom, with separate shower room.

East Village -- Third Floor *
Two single bedrooms, each with bed, nightstand, wardrobe, desk, lamp and chair. Shared washroom, with separate shower room.

East Village -- Single Bedroom *
Each room is laid out differently, but sizes are consistent and provide plenty of space to move furniture around to suit your needs.