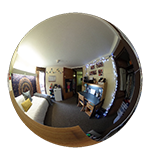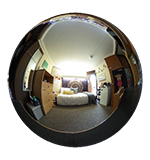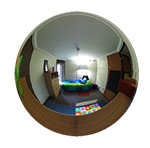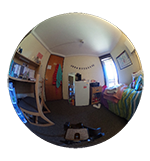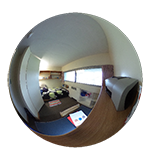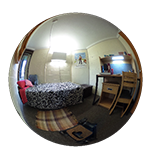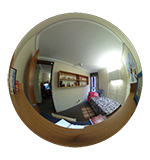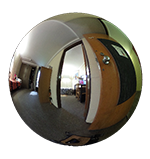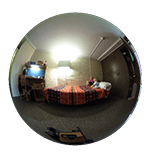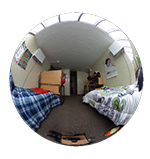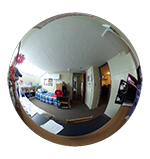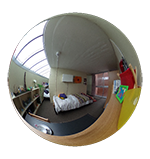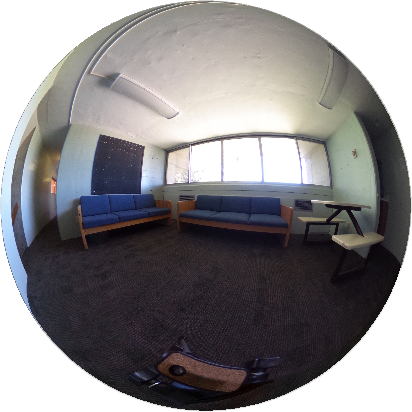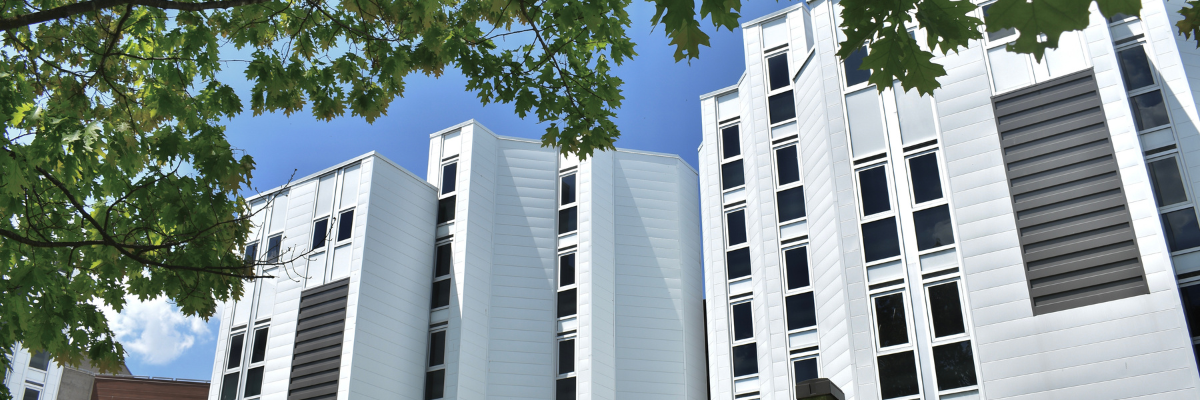
Welcome to South Residence!
South Residence is the largest residence complex in Canada, with three connected sections: Mountain Hall, Prairie Hall, and Maritime Hall. Designed by Australian architect John Andrews, each hall has four wings, with each wing comprised of three six-storey vertical sections called houses. The small alcoves and numerous lounges foster tight-knit communities where students develop close friendships.
Hall Features
- South Residence is the U of G's largest residence, accommodating 1800+ students and is sub-divided into Mountain, Prairie, and Maritime Halls
- The buildings are a unique architectural design, with each hall laid out as identical backward "F"'s
- Each hall is further sub-divided into four wings for a total of 12 wings across South
- Each wing is divided into "towers," which are numbered. Example: "Woodlands 3” refers to the Woodlands Wing (in Mountain) and Tower #3
- A common floor called "street level" runs across the entire residence, and each tower is situated both above and below street level
- Each tower is made up of a series of stacked levels that have students living in groupings of 4 - 10 people in a mix of alcove and long hallway style sections
- Washroom facilities are located in each alcove
- Rooms are designed to accommodate one, two or three students, though single rooms are the most common
- Residence rooms are typically labelled as "alcove" or "corridor" rooms based on location within the tower
- There are no elevators available for student use in South Residence
- Student eateries are available in both Mountain and Prairie Halls
- There are three lounges in each tower, each equipped with a kitchenette
- The lounge on the 4th floor of the second tower of each wing is equipped with a microwave
- A large building lounge, the Eccles Centre, allows for group activities to take place, and can be reserved in advance for a special function
- South Student Lounges (SSLs), located in Mountain and Prairie, contain big screen TV’s and comfy couches; the Mountain SSL also features a full kitchen
- Each Hall also sports an additional TV lounge
- The Games Room, complete with a pool table, is located in Mountain Hall
- Mountain Hall contains an Academic Drop-in Centre staffed by upper-year students
- Laundry facilities are located in Mountain and Maritime and are equipped with washers and dryers, free of charge to residence students
- There is a music practice room also available in Prairie Hall, equipped with a piano
- The Student Housing Services Administrative Offices are located in Maritime Hall
- ResNet WiFi is included in all rooms
- The building is NOT wheelchair accessible
- For security, South is locked 24 hours/day; the Perimeter Access System allows residents to access the building using their student cards
- Residents are provided with keys to the building (Student ID Cards), their room (traditional key) and their mailbox (traditional keys)
ALCOVE Rooms vs CORRIDOR Rooms
- Alcove rooms are located within the tower and are divided by a concrete wall
- Corridor rooms are located between each tower and divided by a plaster wall
South Room Types
South Residences have the following Room Types available:
- Single
- Double
- Triple
- 3-bedroom apartment
- 6-person suite (with ensuite washroom)
- South Small Single
Video Tours
SOUTH RESIDENCE - Single Alcove Room
SOUTH RESIDENCE - Double Alcove Room
SOUTH RESIDENCE - Single Corridor Room
SOUTH RESIDENCE - Triple Room
360 Degree Room Tours
|
|
|
Floor Plans
Download PDF map layout of South Residence
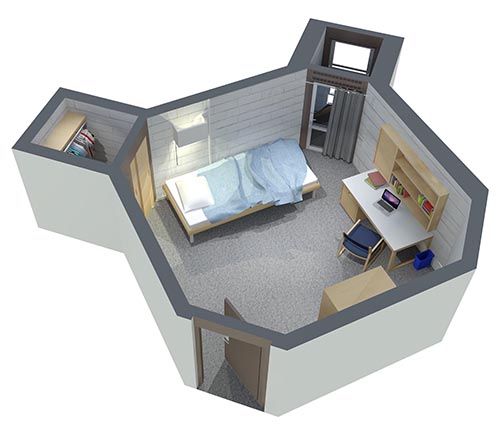
South Residence - Alcove Single *
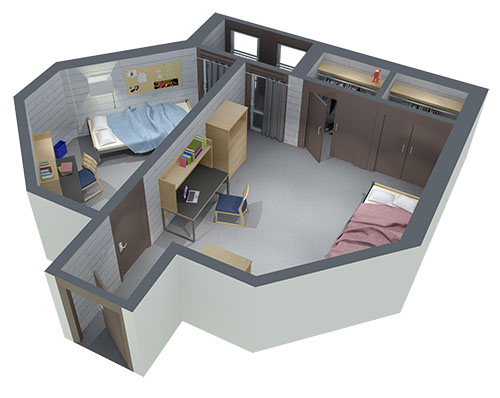
South Residence - Alcove Double *
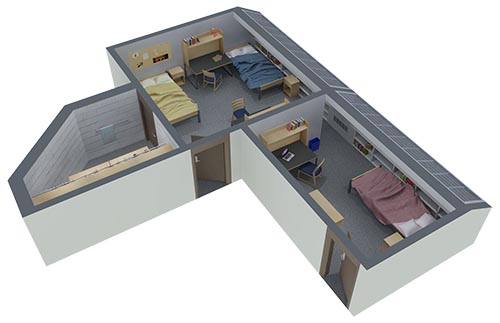
South Residence - Triple Type #1 *
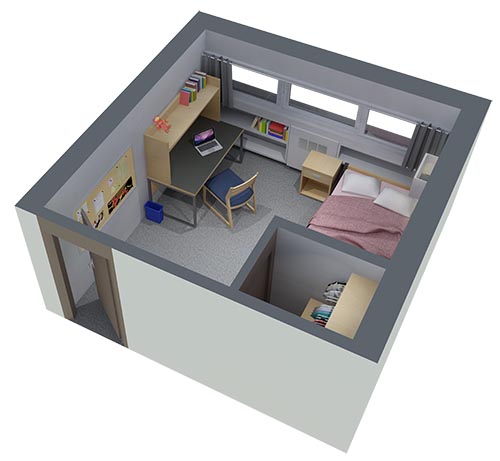
South Residence - Corridor Single *
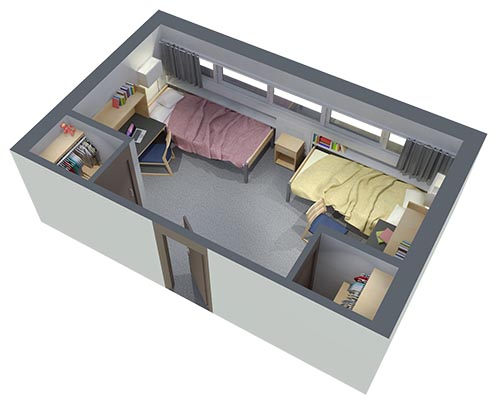
South Residence - Corridor Double *
* Important Note: The floor plan images above represent a TYPICAL room layout in South Residence. Not all unit layouts and bedrooms are identical.
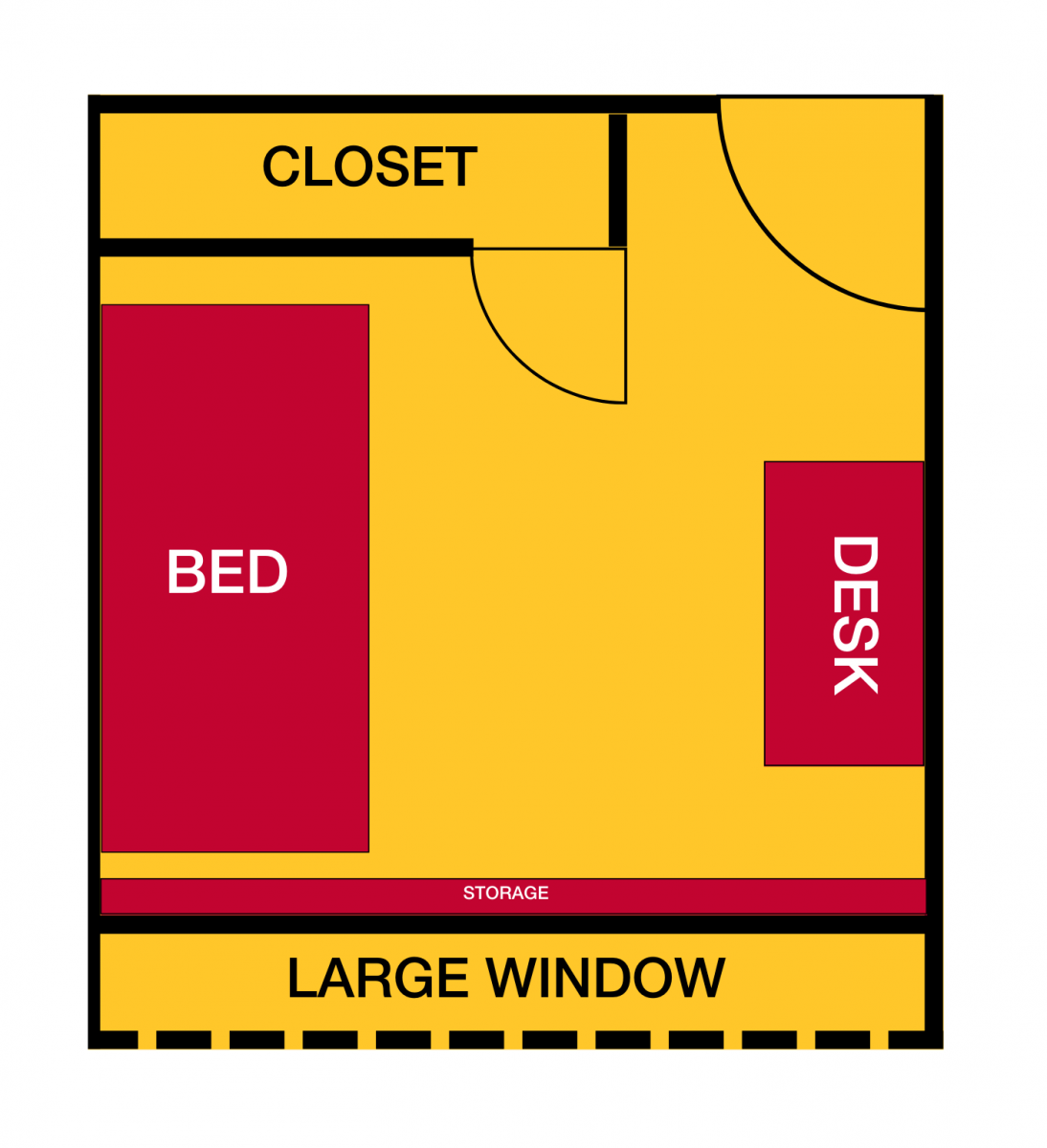
South Small Single
South Small Single rooms are perfect for students who want to be a part of a larger community, but also like to have their own space and quiet at a reduced cost.
A small south single is situated at both the ends of the hallway.
It is comparatively smaller than a regular South Alcove Single and Corridor single (average floor space – 9.58 sq. meters/103 sq. ft.), with the South Small Single floor area being 9.08 sq. meters/81.9 sq ft. Because of its smaller size, the room fee is the same as the price of a South double.
Room Features –
- Large closet space with in-built shelves.
- Under-bed storage is provided.
- Nightstand which can be moved or stored under the desk.
- Large windows with ample natural light.
Room Fees: See Residence Fees
Six-person Suite
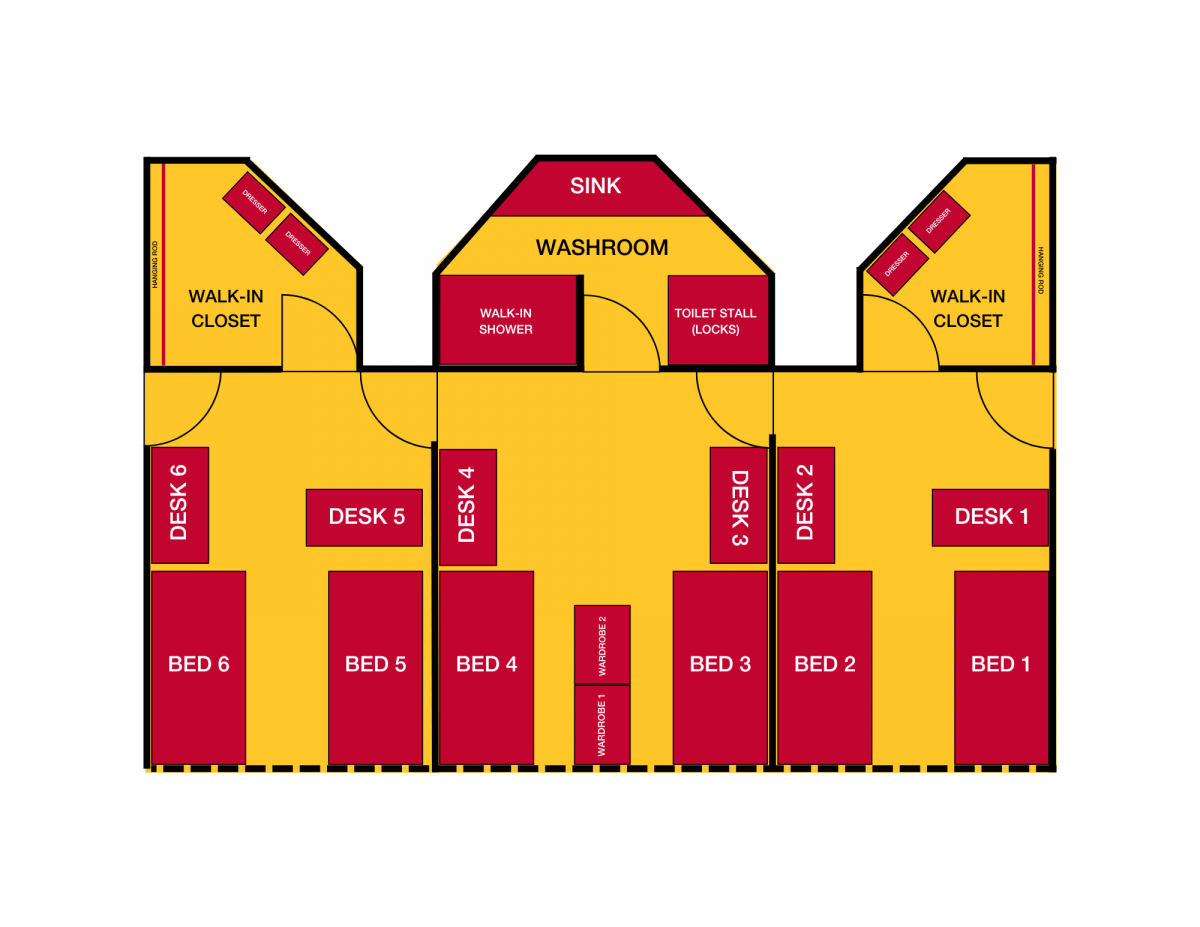
Our 6-person South Suite is ideal for roommate groups or those who are looking for a reduced cost residence option.
The 6-person suite features large walk-in closet storage and an ensuite washroom (shared only by those in the room). The room is divided into three open sections, with 2 students living in each section.
Room Features –
- Large walk-in closet space
- Nightstand which can be moved or stored under the desk.
- Large windows with ample natural light.
- Ensuite washroom shared by students within the suite.
Room Fees: See Residence Fees
South Alcove Triple
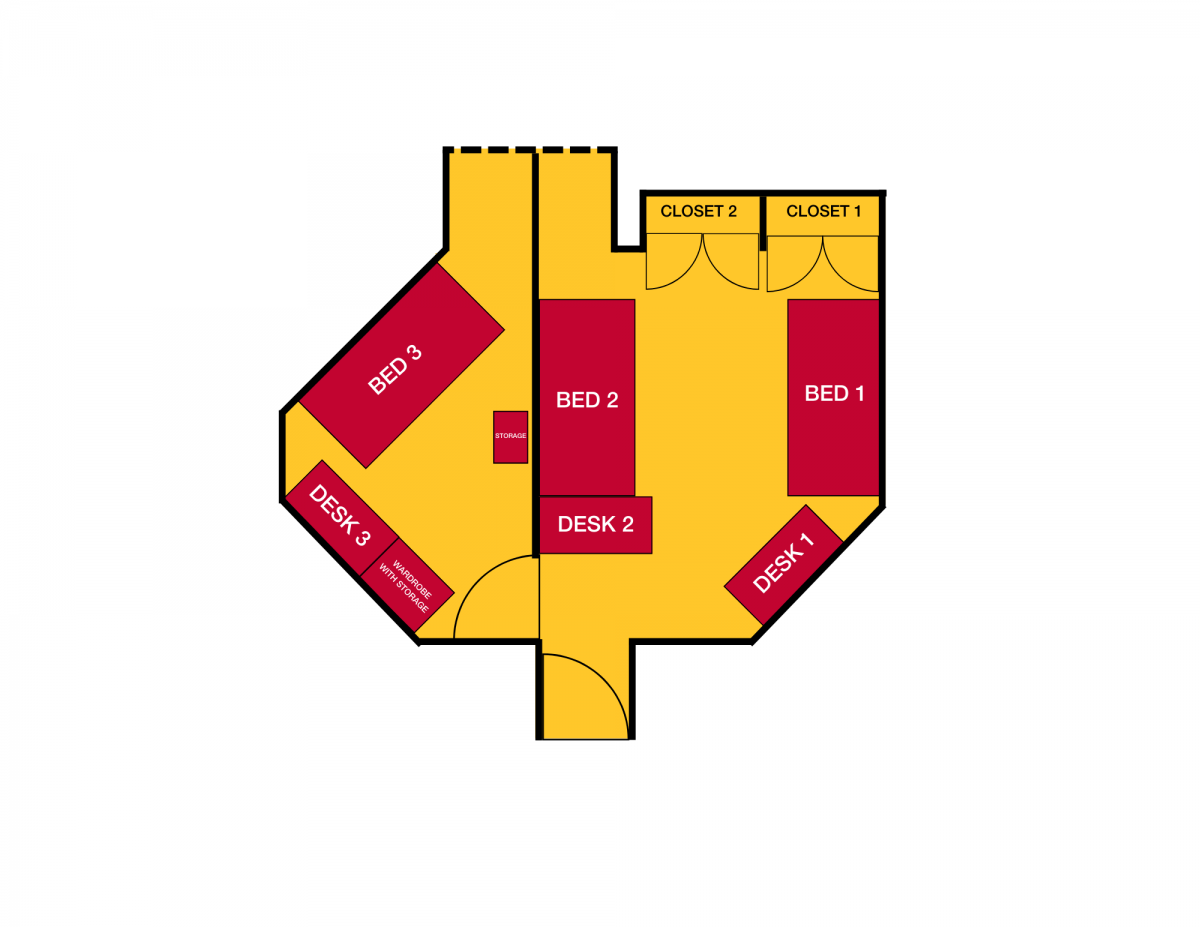
South Alcove Triple rooms are perfect for students who want to be a part of a larger community, and also want to live with their friends or preferred roommates. South Alcove Triples are situated in the alcoves in the South residences.
Room Features –
- Large closet space and wardrobe storage provided.
- Under-bed storage is provided.
- Nightstand which can be moved or stored under the desk.
- Balcony with large windows and ample natural light.
Room Fees: See Residence Fees
