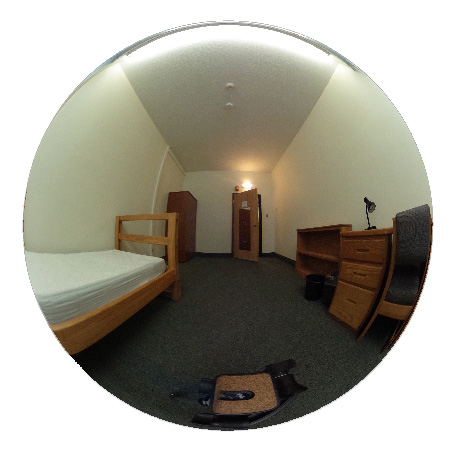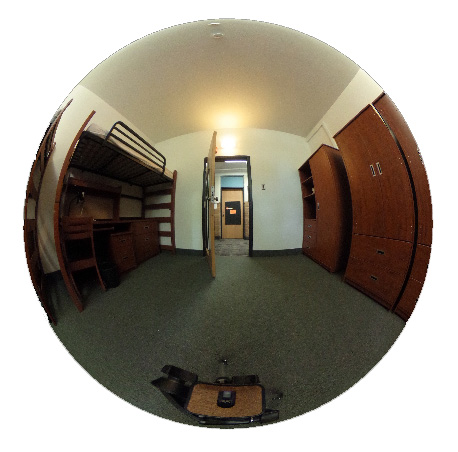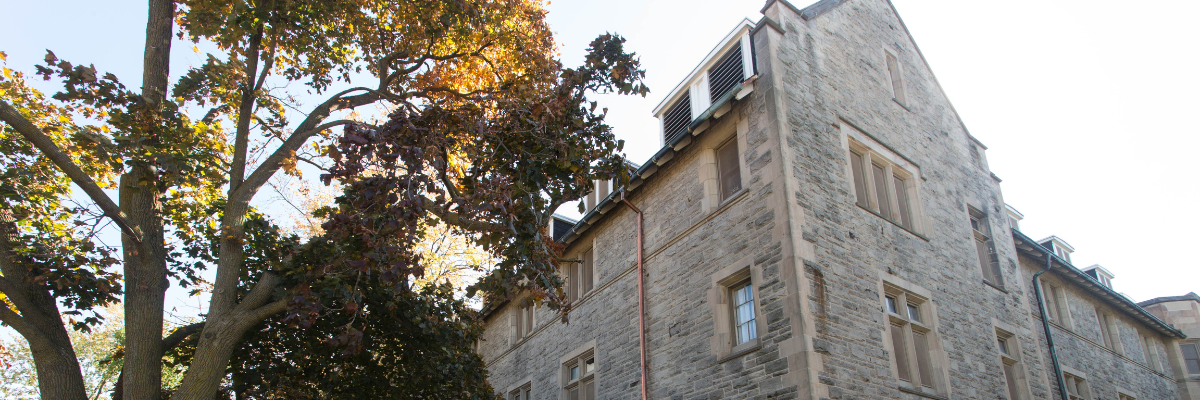
Welcome to Mills Hall!
Originally built in 1921 and recently renovated, Mills Hall is a co-ed residence that has a strong sense of community. It is a traditional style residence that houses 160 students in primarily single and triple rooms.
Hall Features
- Four storey building accommodating 160 students in a co-ed setting
- Male and female designated rooms are side by side
- Rooms run off both sides of the main corridor
- Rooms are designed to accommodate one, three or four students
- The residence is divided into sections identified by the floor number
- Each section has a lounge equipped with a kitchenette with a microwave
- The layout of the rooms and lounges allows for lots of interaction between students
- Each section has separate washrooms (showers and toilets for males and females)
- All triple rooms contain lofted beds - bed over the desk with a ladder (like a bunk)
- Students must bring their own linen, bedspreads, pillows, towels
- Two large building lounges (Fireplace Lounge, and Meeting Room) allow for group activities to take place; lounges are available on a drop-in basis or may be reserved for a special function
- Fireplace Lounge features TV, pool table and vending machines
- Laundry facilities include washers and dryers
- Study room with individual study carrels located in the basement level of residence
- Elevator goes from the ground floor to the third floor
- ResNet WiFi in all bedrooms
- Kitchenette with stove located in the basement
- The building is locked on a 24 hour per day basis; residents are provided with key card access to their building and physical keys to their room and mailbox
Video Tours
NORTH RESIDENCES - Mills Triple Room
NORTH RESIDENCES - Johnston/Mills Single Room
360 Degree Room Tours
|
|
|
Floor Plans
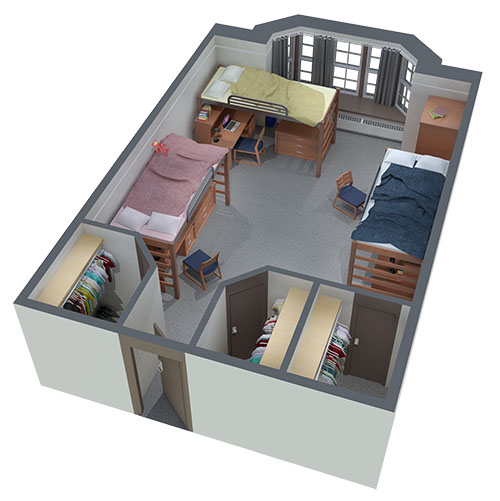
Mills Hall - Triple Room *
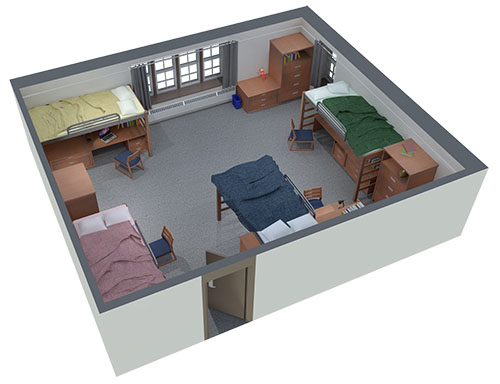
Mills Hall - Quad Room *
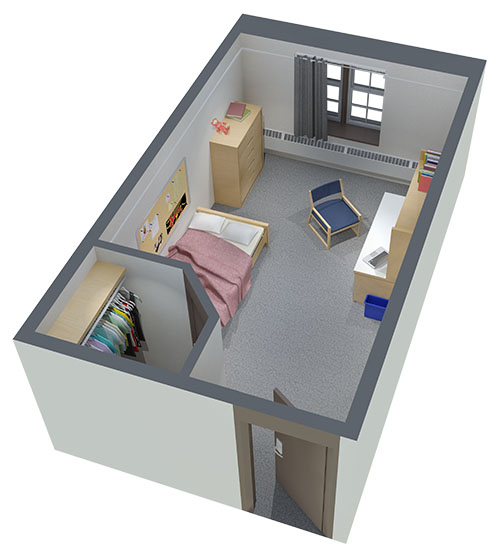
Mills Hall - Single Room *
* Important Note: The floor plan images above represent a TYPICAL room layout in Mills Hall. Not all unit layouts and bedrooms are identical.
